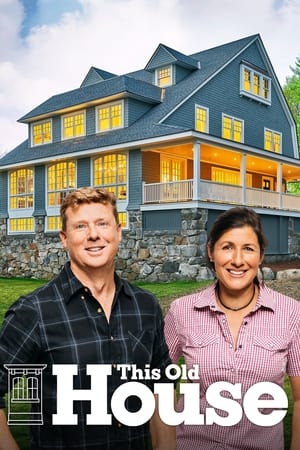
Overview
Our master carpenter shows us the details of the new staircase leading up to the flat. Carla goes through the lighting plan for the entire flat. David Booth reviews the front wall and discusses the kitchen installation. Tiler Terry Hallow works in the master bathroom, while the guys inspect the hardwood flooring and trim and stainless steel hardware. We then visit the Thames Barrier. New steel beams are fitted in the front wall, and only a few feet away, Jeremy looks at the recently installed kitchen. Design consultant Peter Leonard walks through the flat with Carla.
-
 13 - 1The Wayland House - 1 September 05, 1991
13 - 1The Wayland House - 1 September 05, 1991 -
 13 - 2The Wayland House - 2 September 12, 1991
13 - 2The Wayland House - 2 September 12, 1991 -
 13 - 3The Wayland House - 3 September 19, 1991
13 - 3The Wayland House - 3 September 19, 1991 -
 13 - 4The Wayland House - 4 September 26, 1991
13 - 4The Wayland House - 4 September 26, 1991 -
 13 - 5The Wayland House - 5 October 03, 1991
13 - 5The Wayland House - 5 October 03, 1991 -
 13 - 6The Wayland House - 6 October 10, 1991
13 - 6The Wayland House - 6 October 10, 1991 -
 13 - 7The Wayland House - 7 October 17, 1991
13 - 7The Wayland House - 7 October 17, 1991 -
 13 - 8The Wayland House - 8 October 24, 1991
13 - 8The Wayland House - 8 October 24, 1991 -
 13 - 9The Wayland House - 9 October 31, 1991
13 - 9The Wayland House - 9 October 31, 1991 -
 13 - 10The Wayland House - 10 November 07, 1991
13 - 10The Wayland House - 10 November 07, 1991 -
 13 - 11The Wayland House - 11 November 14, 1991
13 - 11The Wayland House - 11 November 14, 1991 -
 13 - 12The Wayland House - 12 November 21, 1991
13 - 12The Wayland House - 12 November 21, 1991 -
 13 - 13The Wayland House - 13 November 28, 1991
13 - 13The Wayland House - 13 November 28, 1991 -
 13 - 14The Wayland House - 14 December 05, 1991
13 - 14The Wayland House - 14 December 05, 1991 -
 13 - 15The Wayland House - 15 December 12, 1991
13 - 15The Wayland House - 15 December 12, 1991 -
 13 - 16The Wayland House - 16 December 19, 1991
13 - 16The Wayland House - 16 December 19, 1991 -
 13 - 17The Wayland House - 17 December 26, 1991
13 - 17The Wayland House - 17 December 26, 1991 -
 13 - 18The Wayland House - 18 January 02, 1992
13 - 18The Wayland House - 18 January 02, 1992 -
 13 - 19The Wayland House - 19 January 09, 1992
13 - 19The Wayland House - 19 January 09, 1992 -
 13 - 20The London House - 1 February 06, 1992
13 - 20The London House - 1 February 06, 1992 -
 13 - 21The London House - 2 February 13, 1992
13 - 21The London House - 2 February 13, 1992 -
 13 - 22The London House - 3 February 20, 1992
13 - 22The London House - 3 February 20, 1992 -
 13 - 23The London House - 4 February 27, 1992
13 - 23The London House - 4 February 27, 1992 -
 13 - 24The London House - 5 March 05, 1992
13 - 24The London House - 5 March 05, 1992 -
 13 - 25The London House - 6 March 12, 1992
13 - 25The London House - 6 March 12, 1992 -
 13 - 26The London House - 7 March 19, 1992
13 - 26The London House - 7 March 19, 1992







